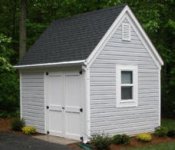|
My Service

Name: Gerard O'Rourke Location: Southwestern Ontario, Canada Objective: To assist homeowners or contractors by √ Conceptual Designs Under the requirements of the Ontario Building Code, permits are required to construct, alter, amend or demolish small buildings (residential). This basic service meets the requirements for most municipalities. I can offer you a quote based upon all the work required from design to I will provide you a quote package that will outline my scope of work and fee structure. I will come to your building site for our first meeting. Following our initial meetings we will determine the services you will require from me. Additional services may include such things as Zoning and/or By-law Amendments and will need to be authorized before commencing with these specific items. PRE-CONSTRUCTION PHASE √ design services which include the preparation of scaled design drawings/sketches for the contractor/owner √ all building measurement work required for the proposed work (does not include site survey work) √ all meetings with the contractor/owner as necessary to ascertain the design perimeters for the project √ up to three revisions to the design layouts drawings/sketches for the contractor/owner √ construction budget estimates for the contractor/owner for the proposed work √ BCIN approved construction drawings for the purposes of obtaining building and plumbing permits from the municipality with revisions as necessary. Five copies of final construction drawings for contractor √ P. Eng. stamped structural engineering drawings for beams/columns/walls , roof trusses and floor systems as required by municipality √ obtain building/plumbing permits for the contractor/owner for the proposed work including paid permit fees and deposits up to $ 1,000. (Permits turned over ready for construction work.) Electrical permits and fees carried by electrical contractor √ all pre-construction meetings as required with municipal officials of the Building Department(s) ( does not include on-site inspections during construction if requested ) √ BCIN approved HVAC calculations for the proposed addition/construction work including ventilation layouts drawings/sketches as required by the municipality √ buried service locates completed if required ADDITIONAL SERVICES: Such services may include: - Lot Surveys These additional services are available and are billed separately at our standard hourly consulting rates and do not include application fees, studies, etc. |
My Recommended Resources

Home solar energy is exploding. But to have another company build them can be expensive. Would you consider building your own solar panels?

I love flagstone patios and walkways. I installed one on my own front entrance walkway. But they can be expensive when a professional installs them for you. Craig can give you a step by step guide for installing your own flagstone walkway.

There's nothing more handy than a backyard shed. If you're looking to build your own backyard shed, these plans might help you to achieve that goal.

More and more customers are asking for outdoor pizza ovens. Have you considered learning how to make your own wood burning pizza oven?
3D Home Design Tool
Create your perfect home online!
It's easy for the average person to design their own home or design their landscape with a tool like this. www.Plan3D.com




