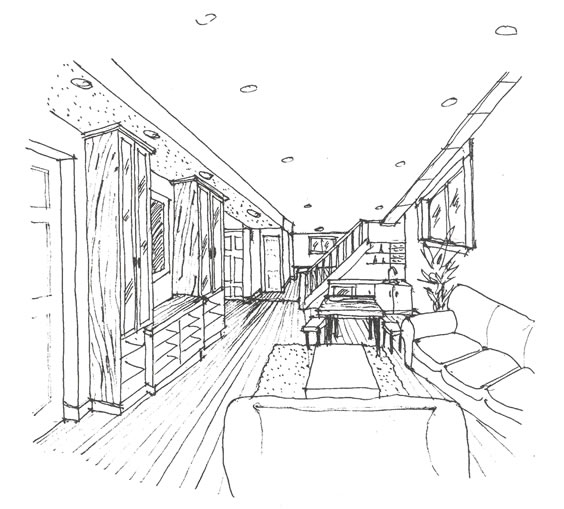Your New House Floor Plans
Should Consider Occupant Activity
|
Your new house floor plans need to consider the daily routines and activities of the occupants of the dwelling. Whether you’re remodeling or building an entirely new house, with some thoughtful consideration, you can decide to omit old spaces or properly utilize existing space in the house. Space that is taken for granted or not being utilized very well might work better if it gets re-worked. Making Spaces Work Efficiently
You need to ask yourself this question, “How can I get my existing space to work well for me?” “How can my existing space do more ‘living’ without expanding or moving?” The trick to making this work is to forget about what you believe that space should support. Instead of believing that a room is only supporting one or two functions, consider making a room work harder than that. List the activities that the room could support if you allowed it. You could make a room work harder for you.  Rooms Can Take On More Functions
You can make space take on more functions and work better by determining the activities, furniture or articles that needs to be accommodated to that space. Then determine how you can tailor space to meet those particular needs. Instead of building or adding on a new room for every activity that you think you need, integrate that existing space to accommodate for more activities. A house will feel more integrated and hospitable to the occupants of that house when there is more activity in each room. |
Create Better Design Function
When you re-think how you use the space in your house, you can create a house that functions better. A well thought out floor plan is more efficient and more pleasant to use on a daily basis. When you really get down to analyze what space you really need and what you don’t, it’s amazing how much you can accomplish with small spaces. In other words, you can live in smaller space that works just as effectively as larger ones. When homeowners take the time to re-think their living spaces and the way they use them, they’ll understand that there is far more space to create re-allocations than you’ve ever realized. When you re-consider and re-distribute how you use your living space, you’ll come to understand that you have far more room than you realized. So rather than adding on or moving, you can come to understand that you can make your current living space work better. Rooms Can Feel Like They Are Isolated from One Another
How often do people design new house floor plans for crafts/sewing, exercising or allocating a dedicated toy room area? When they allocate this space separately from other functions and living in the house, that space feels isolating. When you feel isolated, you’re less likely to use it. And unused real estate is expensive and wasteful. By designing new house floor plans with views from one place to another and by making places within close proximity to one another work in harmony, you’ll find the house feels substantially bigger than it really is. |
Return to Home Page at Remodeling Houses from House Floor Plans