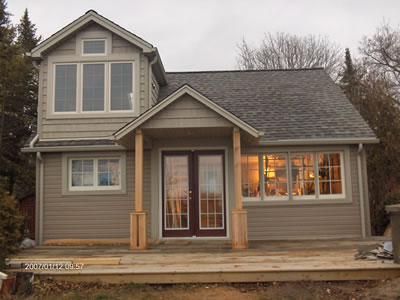Selecting Construction Lots
|
Are you looking for construction lots with your plans in hand? The fact is the first thing that you need to determine is the lot you’re going to buy. The lot will dictate the house. Grading, trees, neighbouring properties, zoning, conservation land and subdivision agreements all present differing constraints. These different site constraints present a unique and different opportunity for each house. Buying your house plans before you buy your construction lot is not the best strategy. If you select house plans before your site conditions are established, you’ll probably be disappointed. You’ll find that you will need to make plenty of changes to the house plans. It would have been more prudent of you to wait until you were aware of all your site conditions. Remember, changing plans on your working drawings will cost you money. It's cost-effective to wait until your know your lot conditions.  Enhancing Features of the Property
I had another customer buy a construction lot that was heavily treed. Each lot was about 5 acres in size. All these lots were located on a beautiful large fresh water lake. The customer chose large dramatic 2-storey windows for the entire backside of the house. But what the customer didn’t realize was that large expansive windows could be placed along the side of the house too. With all the trees and the large lots, neighbouring homes were not a problem. Typically the plans from books are designed for subdivision lots. There are great plans available for these special lots. Municipal building codes will have restrictions on the size of windows on the side of a house. But when you have a country property or an extremely large lot, you can increase the size of these side windows. So this customer was able to enhance the windows by increasing their size and placing the windows in the exact location that was optimal for the interior of the house. |
A Waterfront Lot with No View
I see people create this problem time and again! People buy standard house plans and try to make it fit on a lot. Just recently a customer obtained a beautiful lake front property with a tiny old house on it. He had a small house torn down with plans to build a larger home on it. He chose house plans from a book. Their plans had moderate windows on the back of the house. On the second level of the house he had 1/3 of the back elevation of the house with a walk-in closet - no windows and a spectacular view! And now the plans indicate a blank wall to the rear elevation – the location where the walk in closet is situated. NO VIEW! The house has been designed with relatively small windows. This is a feature that needs to be dressed up. The view needs to be capitalized. This house would look beautiful in a higher end subdivision. It would be more than adequate for a subdivision. But this lot required more elaborate glazing to capture the magnificent views to the water. This customer has decided to go ahead with the plans he purchased because he had already spent the money on the plans. My recommendation for this customer would of been to buy new house plans that better suit the construction lot. The little money that was spent on the original plans will be insignificant relative to the entire construction project. |
Return to Home Building Plans from Construction Lots
Return to Home Page at Remodeling Houses from Construction Lots